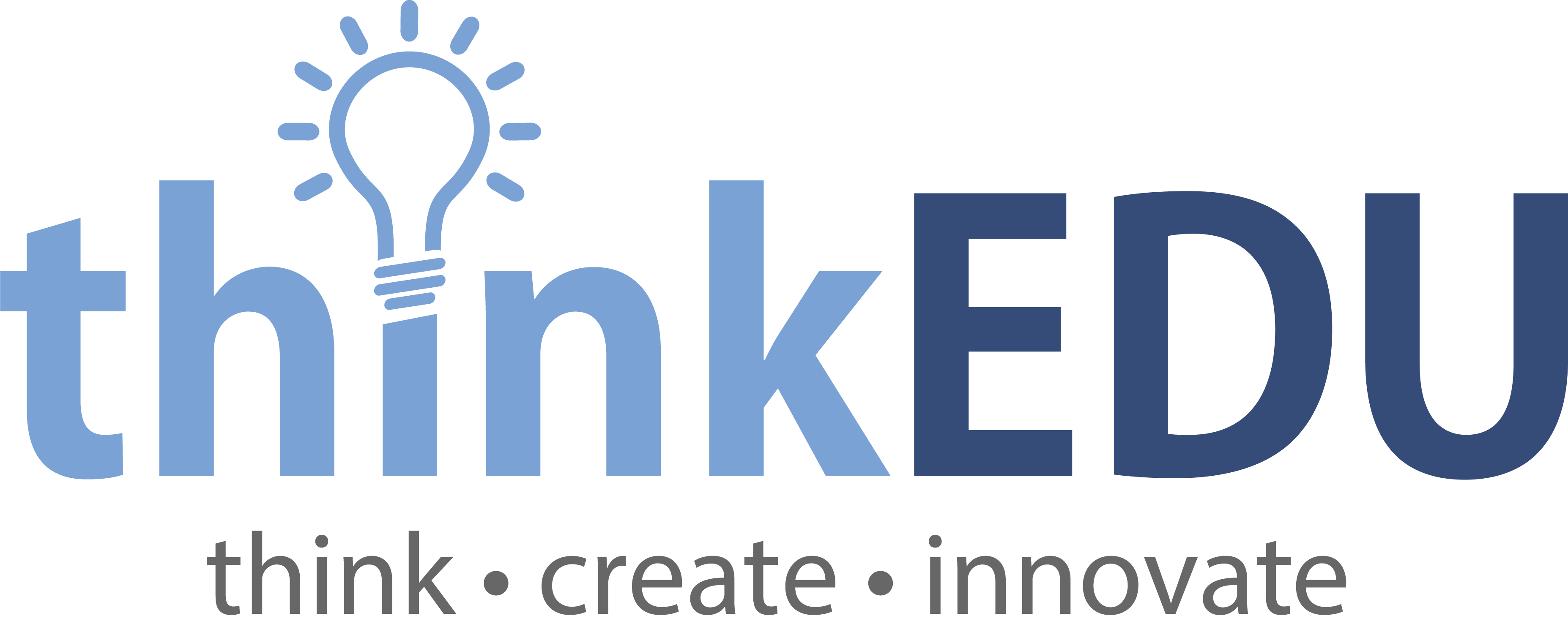
Ascent 3ds Max 2018: Fundamentals eBook
$89.95
/
Shipping calculated at checkout.
SKU: AS-3DS1801-FND1NU-E
The Autodesk® 3ds Max® 2018: Fundamentals student guide provides a thorough introduction to the Autodesk 3ds Max 2018 software that will help new users make the most of this sophisticated application, as well as broaden the horizons of existing, self-taught users.The practices in this student guide are primarily geared towards real-world tasks encountered by users of the Autodesk 3ds Max software in the Architecture, Interior Design, and Civil Engineering industries.
Prerequisites:
Advanced topics, such as character modeling, character animation, and rigging, are not covered in this student guide.
Topics Covered:
- Introduction to Autodesk 3ds Max 2018
- Autodesk 3ds Max Interface and Workflow
- Assembling Files by importing, linking, or merging
- 3D Modeling with Primitives and 2D Objects
- Using Modifiers to create and modify 3D objects
- Materials and Maps
- Autodesk 3ds Max Lighting
- Working with Cameras and Exposure Control
- Rendering using various renderers such as Scanline, ART, and Arnold
- Animation for Visualization
Prerequisites:
- Experience with 3D modeling is recommended.










