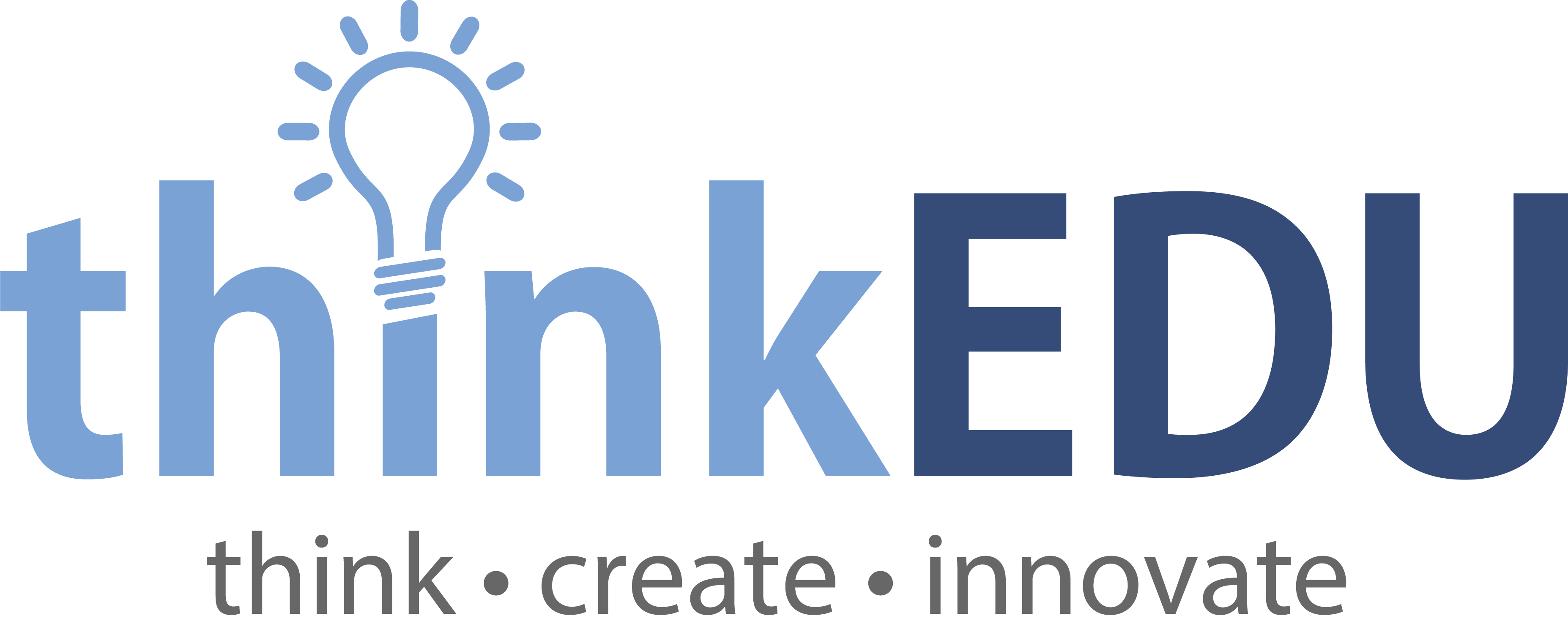
Ascent 3ds Max 2019: Fundamentals eBook
$89.95
/
Shipping calculated at checkout.
SKU: AS-3DS1901-FND1NU-E
The Autodesk® 3ds Max® 2020: Fundamentals guide provides a thorough introduction to the Autodesk® 3ds Max® 2020 software that will help new users make the most of this sophisticated application, as well as broaden the horizons of existing, self-taught users. The guide instructs you on how to effectively use the software interface and navigate through the scenes. It explores the creation of 3D objects and how to bring in objects from other software such as Autodesk Revit, AutoCAD, and Civil 3D. Additionally, it teaches you to prepare the scenes for renderings by adding materials, lights, and cameras. Finally, the guide covers an understanding of various renderers included with the software as well as image creation and animation techniques.
Prerequisites:
The practices in this guide are primarily geared towards real-world tasks encountered by users of the Autodesk 3ds Max software in the Architecture, Interior Design, and Civil Engineering industries. Advanced topics such as character modeling, character animation, and rigging, are not covered in this guide.
Topics Covered:
- Autodesk 3ds Max Interface and Workflow
- Assembling Files by importing, linking, or merging
- 3D Modeling with Primitives and 2D objects
- Using Modifiers to create and modify 3D objects
- Materials and Maps
- Autodesk 3ds Max Lighting
- Working with Cameras and Exposure Control
- Rendering using various renderers such as Scanline, ART, and Arnold
- Animation for Visualization
Prerequisites:
- Access to the 2019.0 version of the software, to ensure compatibility with this guide. Future software updates that are released by Autodesk may include changes that are not reflected in this guide. The practices and files included with this guide might not be compatible with prior versions (e.g., 2020).
- Experience with 3D modeling is recommended.










